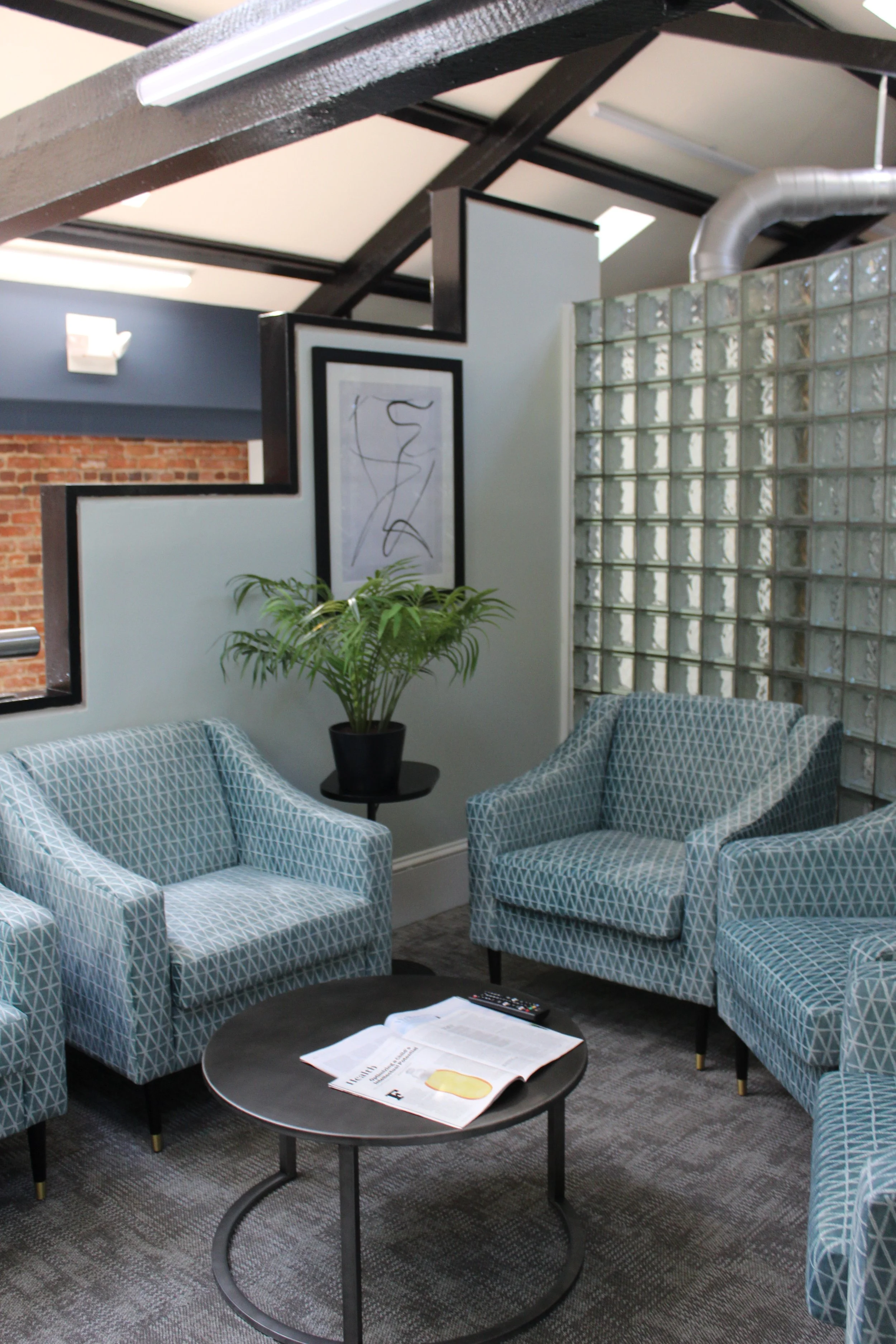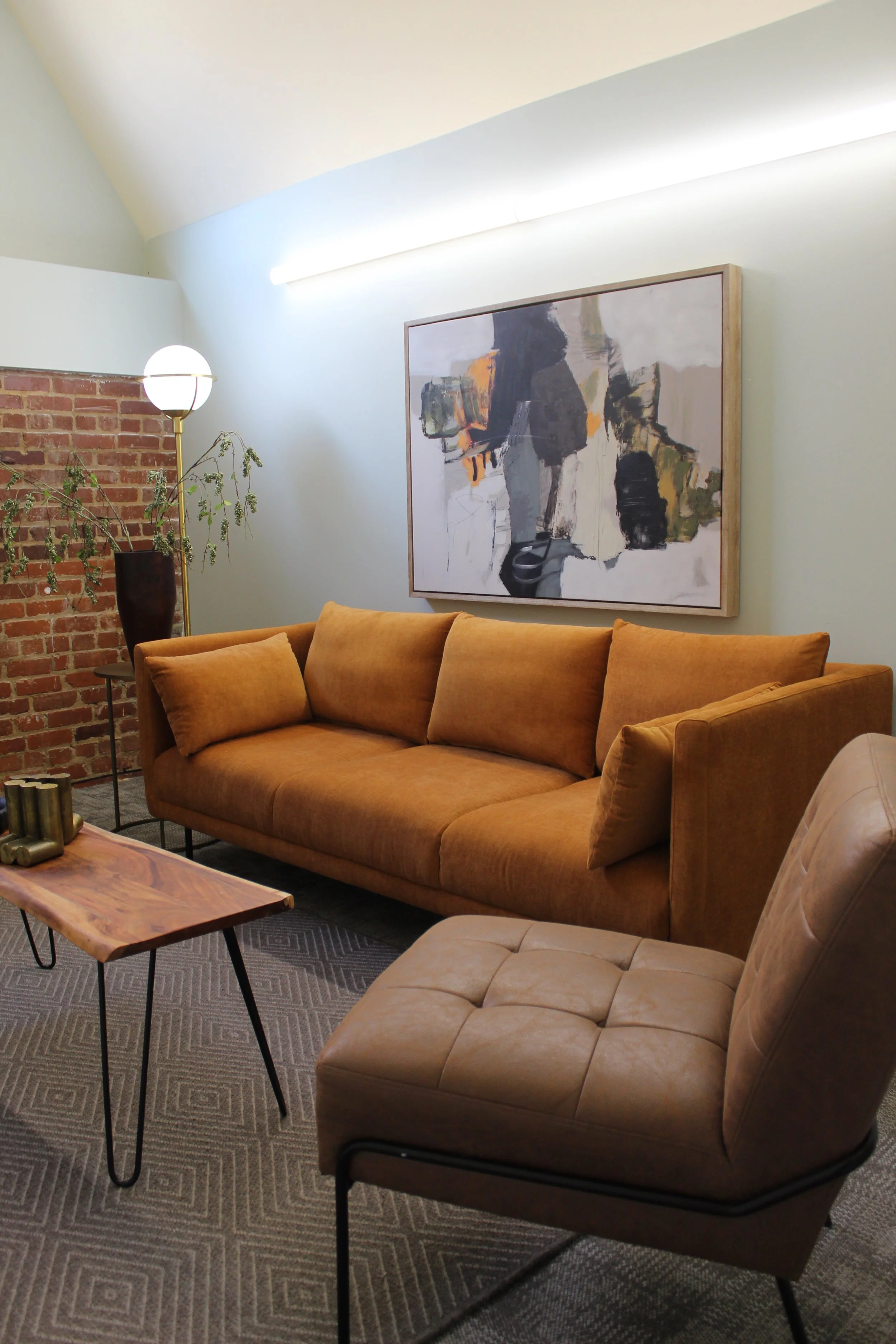DESIGNED FOR A THERAPIST
When our long-time client reached out to us for an expansion only 1 year after we installed her first counseling practice, we were thrilled. She initially moved in 2021 into a beautiful space with exposed brick, where she would house 2 clinicians, a massage therapist, a yoga instructor, and place for group therapy. It was truly the perfect space after months of searching. We quickly ordered furniture and worked through everything on her wish list.
This year our client bought us in during the early phase of her search for a new space. We drafted a new plan that involved constructing new walls, a receptionist desk, and a storage area for her files. The first place we initially planned for, didn’t work out for us. So, we were presented with an even better and bigger space that would require the same upfitting so, new walls for a space for her massage therapist, a built-out area for her receptionist, and storage for her files. In this new space she would be able to bring on 7 plus clinicians, 1 massage therapist, and 1 yoga instructor.
Here’s a look at the furnishes we selected for her waiting room. The brick backdrop shown is from the beautiful walk up to her upstairs suite.
Our client’s logo features a soft teal color, so we used that as a thread throughout the office and in her hallways.
In this office, the orange sofa provides an electric feeling. We hope that all those receiving therapy in this office will instantly feel lifted as they enter the space. The side chairs featured here, were previously in her waiting room so we had the challenge of integrating her existing furniture into the new space, while considering all the architectural details. The new waiting room featured a glass block wall, which we could not omit so we decided to play it up. The swap ended up working out well for us.
Again, we integrated the cognac chairs into the individual offices. We made the selections for the waiting room, 4 new offices, and the common area. We were also able to select new paint colors, new LVT flooring, and new carpeting. While this space already possessed beautiful architectural details, like exposed trusses, exposed beams, brick walls, and several arched windows in the offices, we feel our selections put the icing on the cake.







